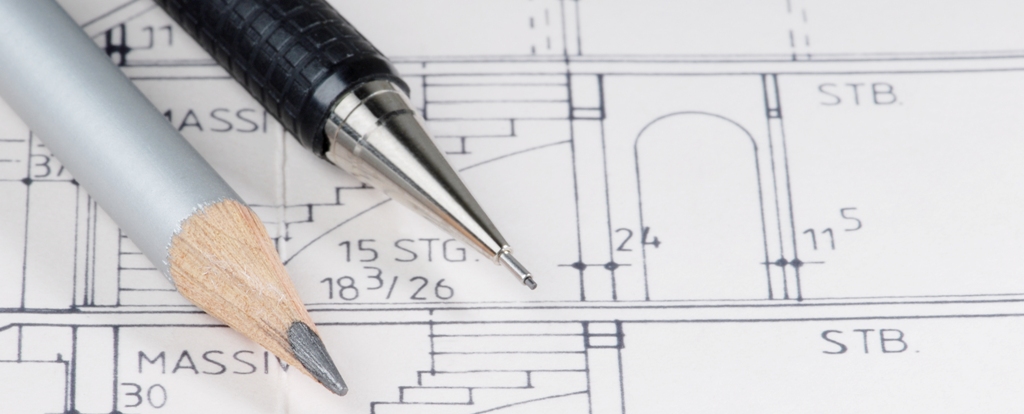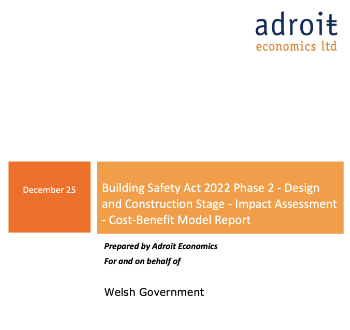Developed design
NB The 2020 edition of the RIBA Plan of Work has renamed this stage 'spatial coordination'.
The process of completing the design and construction of a building is often divided into notional 'stages'. This can be helpful in establishing milestones for the submission of progress reports, the preparation of information for approval, client gateways, and for making payments.
However, there is a great deal of ambiguity between the naming of stages and the definition of what individual stages include (for example, see Comparison of work stages), and so it is important that appointment documents make it clear what activities fall within which stage, and what level of detail is required.
'Developed design' was a phrase coined by the Royal Institute of British Architects (RIBA) for their 2013 Plan of Work. This plan comprised eight work stages, and its new terminology, stage referencing system and lack of detail generated some criticism.
- 0 - Strategic definition.
- 1 - Preparation and brief.
- 2 - Concept design.
- 3 - Developed design.
- 4 - Technical design.
- 5 - Construction.
- 6 - Handover and close out.
- 7 - In use.
The RIBA states that 'Developed Design maps broadly to the former Stage D – Design Development – and part of Stage E – Technical Design. The strategic difference is that in the RIBA Plan of Work 2013 the Developed Design will be coordinated and aligned with the Cost Information by the end of Stage 3. This may not increase the amount of design work required, but extra time will be needed to review information and implement any changes that arise from comments made before all the outputs are coordinated prior to the Information Exchange at the end of Stage 3.'
The RIBA described the activities carried out during the stage as preparing the 'developed design, including co-ordinated and updated proposals for structural design, building services systems, outline specifications, cost information and project strategies in accordance with the design programme.' Spatial coordination should be completed and change control procedures introduced, and typically landscape designs will be prepared and planning applications made. This stage may involve input from specialist sub-contractors and suppliers.
Historically, the tasks associated with 'developed design' would have been described as the 'detailed design' stage, which is perhaps a clearer and better understood description.
The 2020 edition of the RIBA Plan of Work has renamed this stage 'spatial coordination'.
Where building information modelling (BIM) is being used, during this stage, the project information model is developed based upon generic representations with approximate quantities, size, shape, location, tolerances, and so on. Specification properties and attributes are developed so that the selection of systems and products is possible.
Where the employer has already specified that certain building products should be used, or where there are key components that have already been selected, these may be incorporated into the model. Structural information and architectural information should develop in detail, and services design may include generic information about sizes, capacity and control systems. The model may allow early contractor engagement and an outline construction sequence may be developed. Plans, cross sections, elevations, and visualisations may be produced as well as schedules of facilities.
[edit] Related articles on Designing Buildings
Featured articles and news
Do you take the lead in a circular construction economy?
Help us develop and expand this wiki as a resource for academia and industry alike.
Warm Homes Plan Workforce Taskforce
Risks of undermining UK’s energy transition due to lack of electrotechnical industry representation, says ECA.
Cost Optimal Domestic Electrification CODE
Modelling retrofits only on costs that directly impact the consumer: upfront cost of equipment, energy costs and maintenance costs.
The Warm Homes Plan details released
What's new and what is not, with industry reactions.
Could AI and VR cause an increase the value of heritage?
The Orange book: 2026 Amendment 4 to BS 7671:2018
ECA welcomes IET and BSI content sign off.
How neural technologies could transform the design future
Enhancing legacy parametric engines, offering novel ways to explore solutions and generate geometry.
Key AI related terms to be aware of
With explanations from the UK government and other bodies.
From QS to further education teacher
Applying real world skills with the next generation.
A guide on how children can use LEGO to mirror real engineering processes.
Data infrastructure for next-generation materials science
Research Data Express to automate data processing and create AI-ready datasets for materials research.
Wired for the Future with ECA; powering skills and progress
ECA South Wales Business Day 2025, a day to remember.
AI for the conservation professional
A level of sophistication previously reserved for science fiction.
Biomass harvested in cycles of less than ten years.
An interview with the new CIAT President
Usman Yaqub BSc (Hons) PCIAT MFPWS.
Cost benefit model report of building safety regime in Wales
Proposed policy option costs for design and construction stage of the new building safety regime in Wales.
Do you receive our free biweekly newsletter?
If not you can sign up to receive it in your mailbox here.























